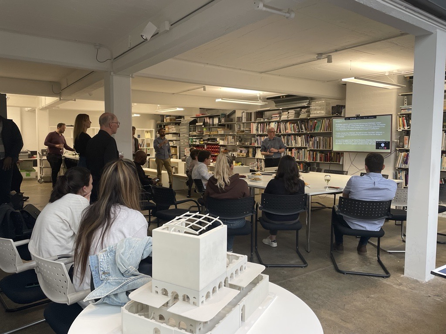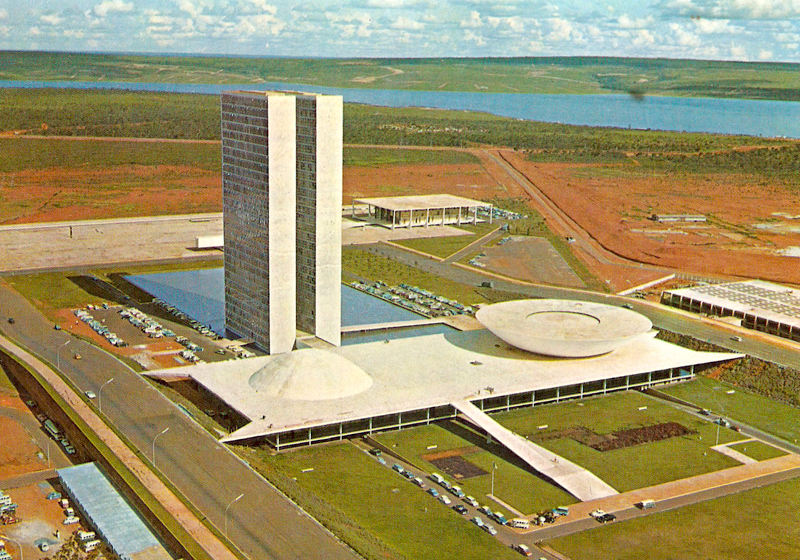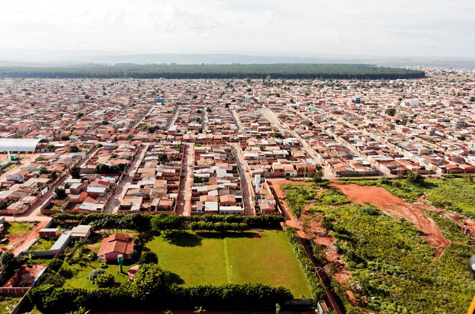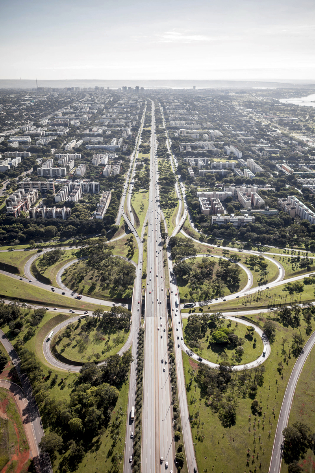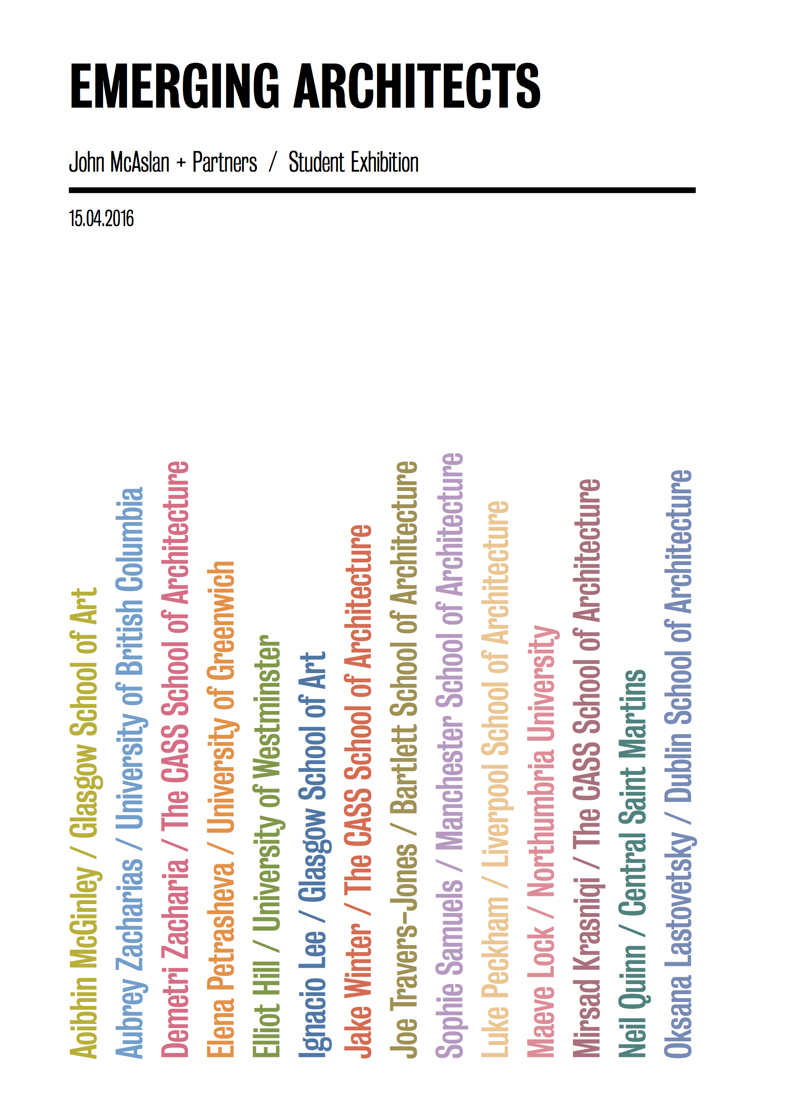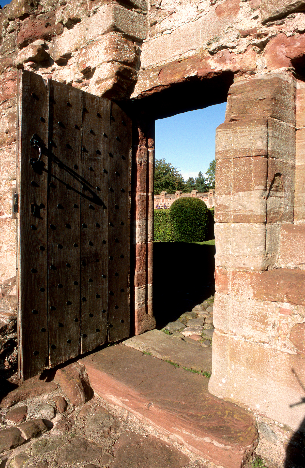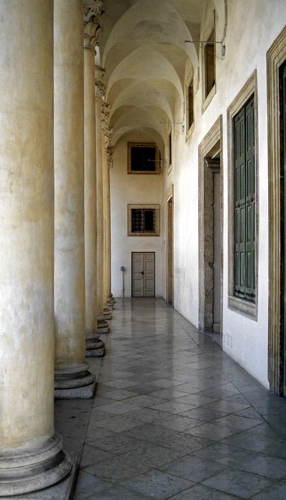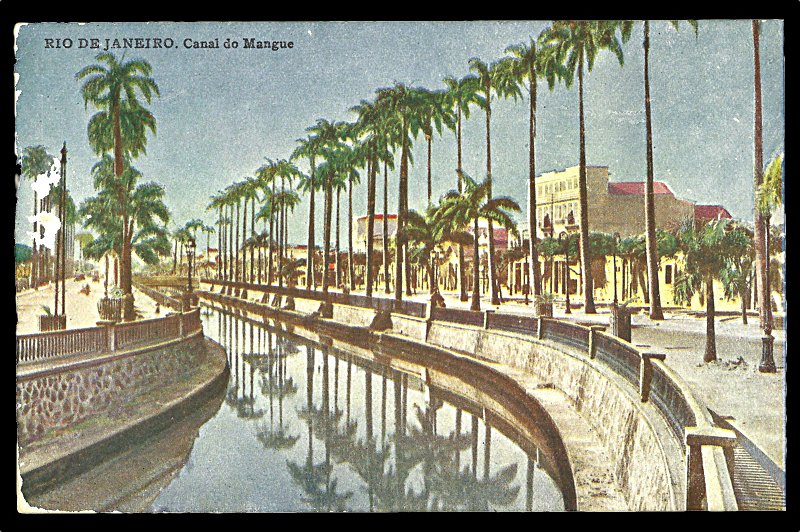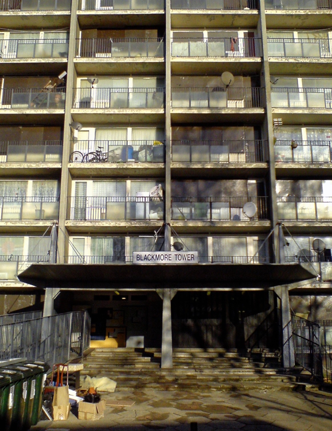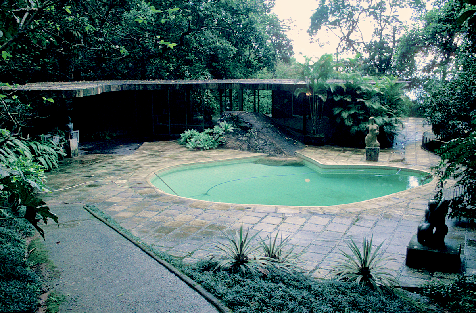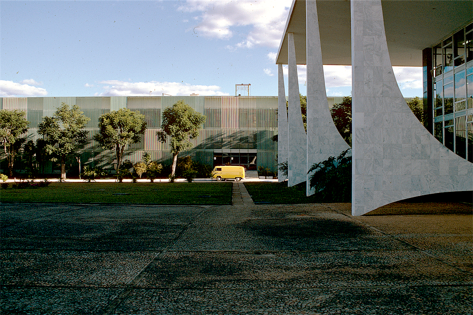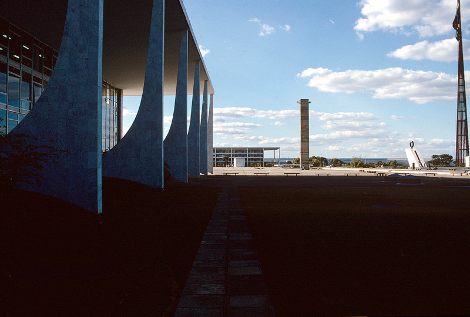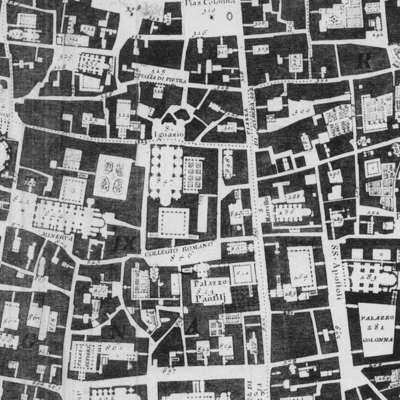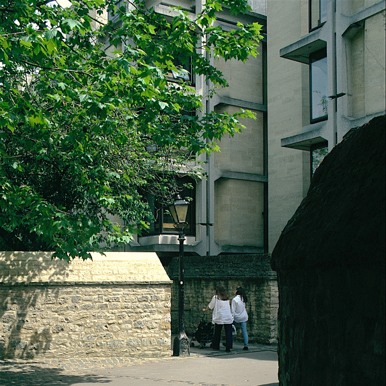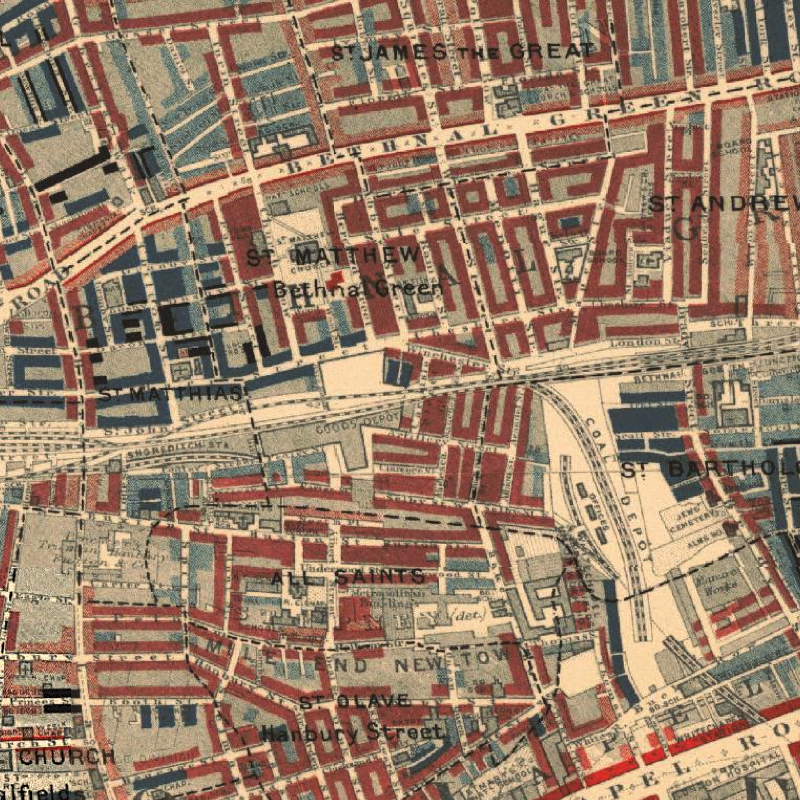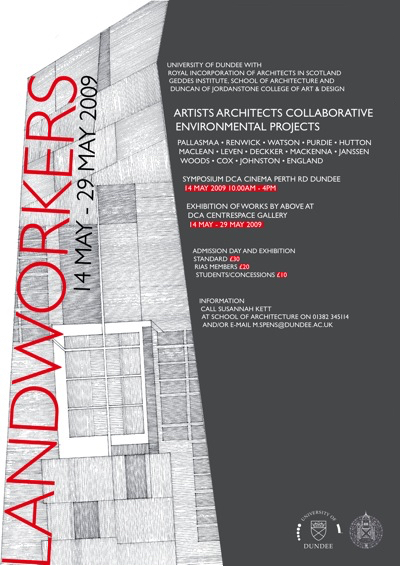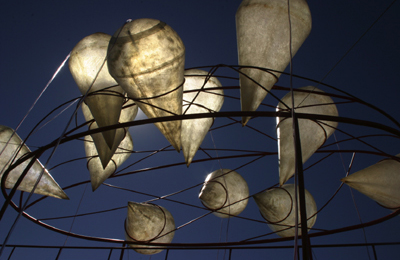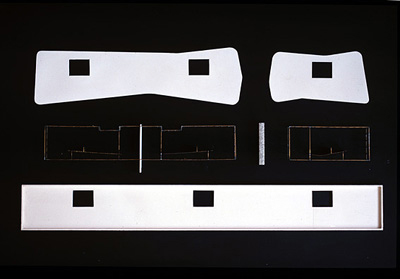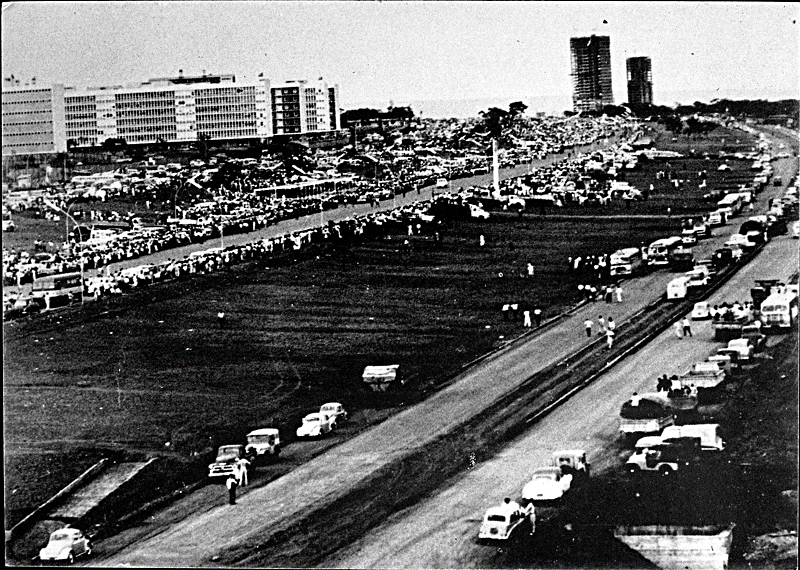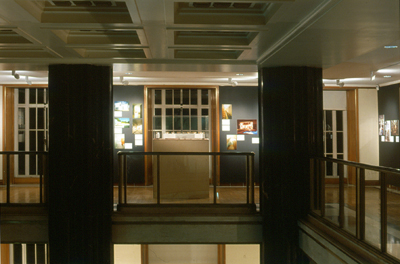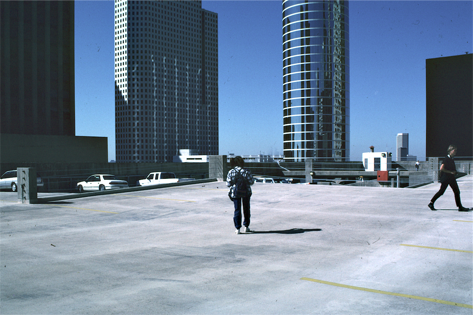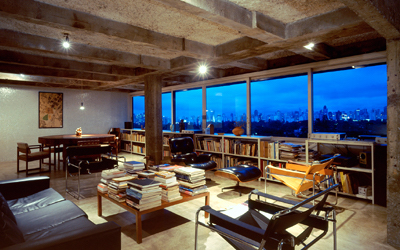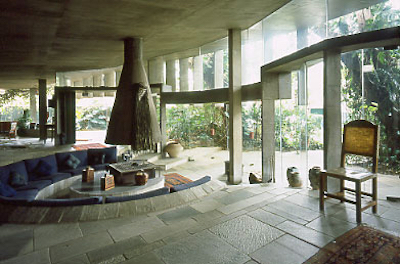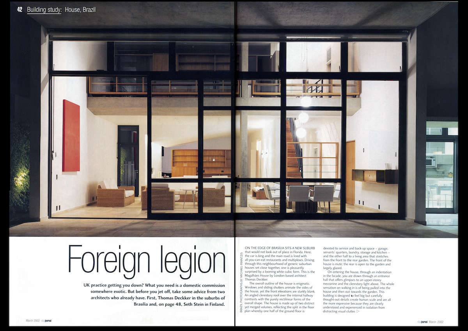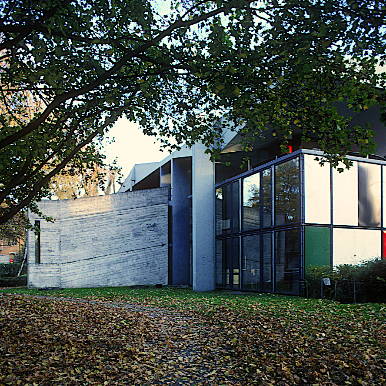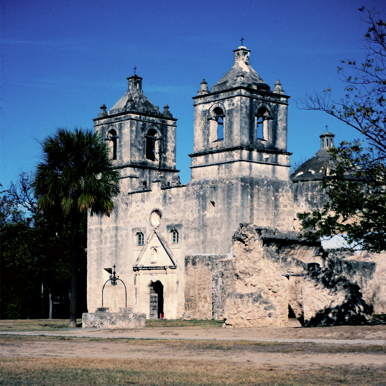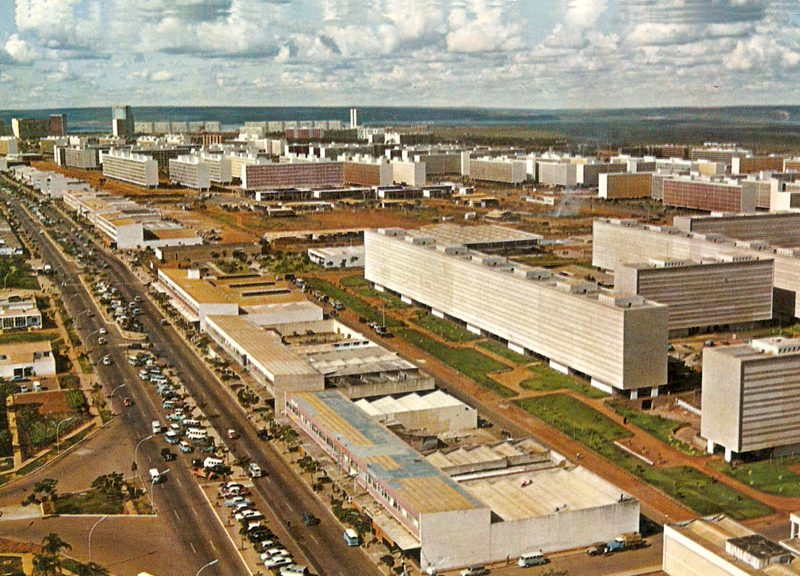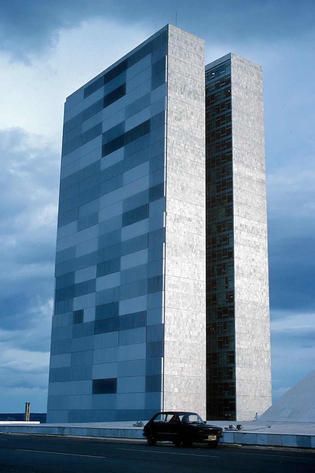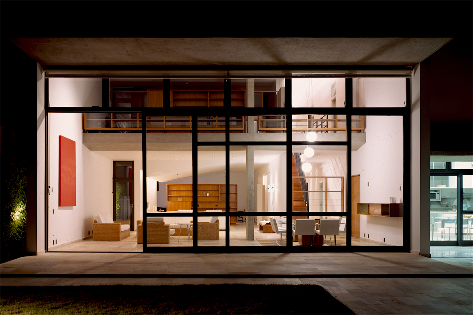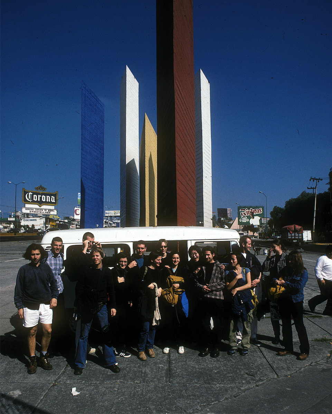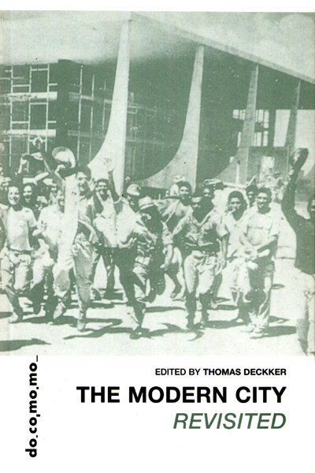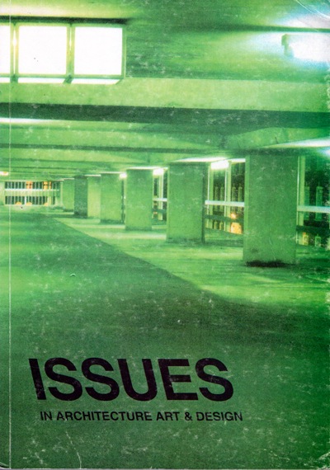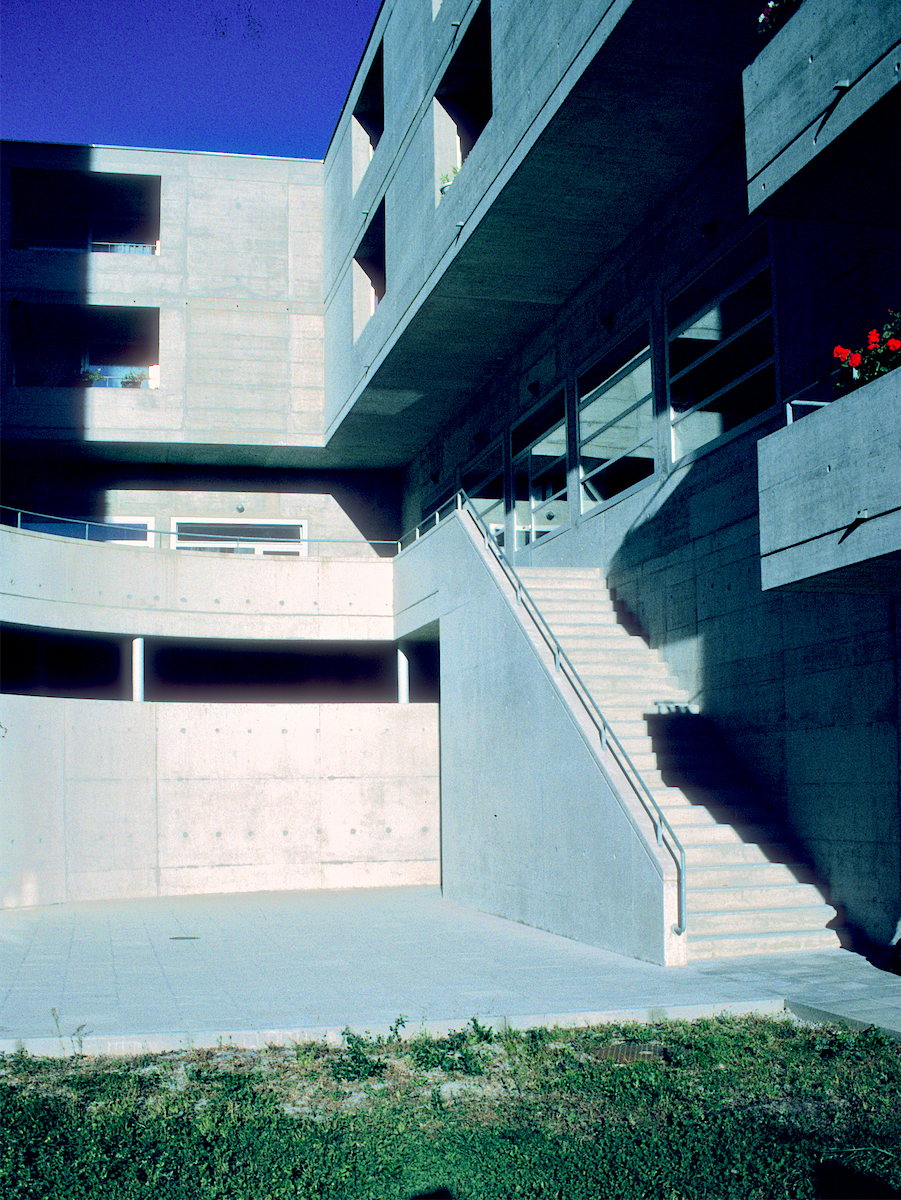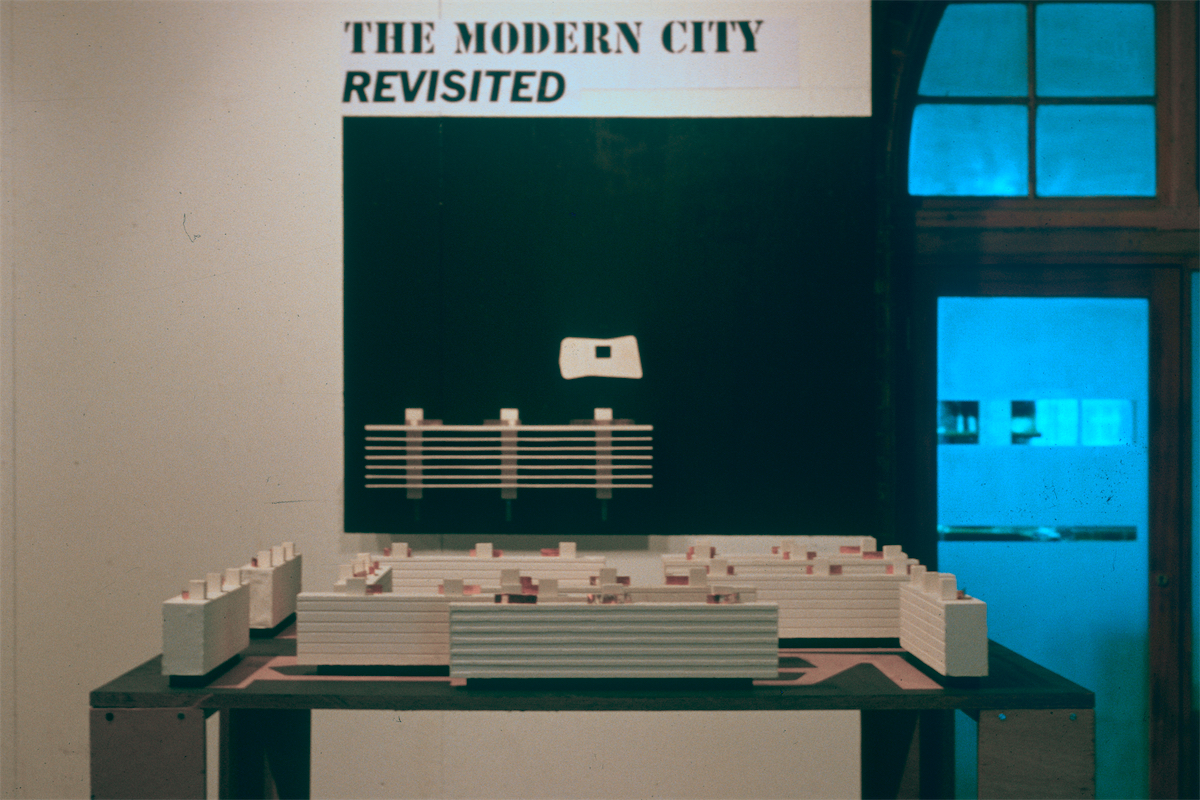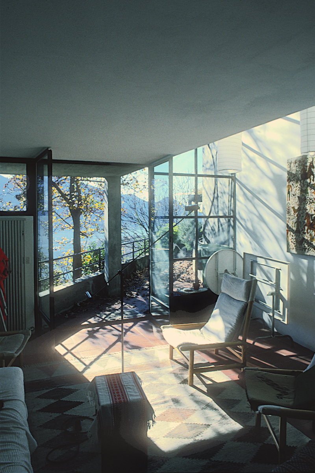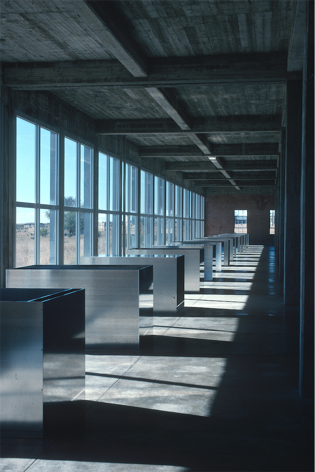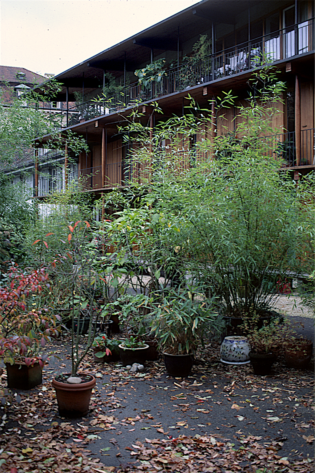thomas
deckker
architect
Talks at Veretec
2022-23
2022-23
BBC: The Inquiry
BBC World Service 2019
BBC World Service 2019
Brasilia: Life Beyond Utopia
Brazil Institute, Kings College London 2016
Brazil Institute, Kings College London 2016
Brasilia: Life Beyond Utopia
Architectural Design [April 2016]
Architectural Design [April 2016]
Two exhibitions for the McAslan Gallery
McAslan Gallery 2016
McAslan Gallery 2016
Edzell Castle: Architectural Treatises in Late 16th Century Scotland
Garden History Society 2014
Garden History Society 2014
Architecture and the Humanities
Architectural Research Quarterly 2014
Architectural Research Quarterly 2014
Urban Planning in Rio 1870-1930: the Construction of Modernity
Brazil Institute, Kings College London 2014
Brazil Institute, Kings College London 2014
Review of Remaking London: Design and Regeneration in Urban Culture
Architectural Research Quarterly 2013
Architectural Research Quarterly 2013
Life's a Beach: Oscar Niemeyer, Landscape and Women
The Rest is Noise Festival
South Bank, London 6 October 2013
The Rest is Noise Festival
South Bank, London 6 October 2013
BBC: Last Word
BBC Radio 4 7 & 9 December 2012
BBC Radio 4 7 & 9 December 2012
Brasilia: Fictions and Illusions
Brazil Institute, Kings College London 2012
Brazil Institute, Kings College London 2012
Connected Communities Symposium
University of Dundee 2011
University of Dundee 2011
Architecture + ESI: an architect's perspective
FESI [The UK Forum for Engineering Structural Integrity] 2011
FESI [The UK Forum for Engineering Structural Integrity] 2011
Review of Mapping London
Architectural Research Quarterly 2010
Architectural Research Quarterly 2010
The Studio of Antonio Carlos Elias
Epulis Fissuratum [Brasilia 2006]
Epulis Fissuratum [Brasilia 2006]
Urban Entropies: A Tale of Three Cities
Architectural Design [September 2003]
Architectural Design [September 2003]
New Architecture in Brazil
- Photographs by Michael Frantzis
Brazilian Embassy, London
5-6 March 2003
- Photographs by Michael Frantzis
Brazilian Embassy, London
5-6 March 2003
Natural Spirit (Places to Live 007)
Wallpaper* [January/February 2003]
Wallpaper* [January/February 2003]
Architects Directory
Wallpaper* [July/August 2002]
Wallpaper* [July/August 2002]
Foreign Legion
RIBA Journal [March 2002]
RIBA Journal [March 2002]
Architects and Technology
The Encyclopaedia of Architectural Technology [London: Wiley 2002]
The Encyclopaedia of Architectural Technology [London: Wiley 2002]
Mexican-American Architecture
Mexican-American Encyclopaedia [2002]
Mexican-American Encyclopaedia [2002]
In the Realm of the Senses
Architectural Design [July 2001]
Architectural Design [July 2001]
Thomas Deckker: Two Projects in Brasilia
Architectural Design [Oct 2000]
Architectural Design [Oct 2000]
First International Seminar on the Teaching of the Built Environment [SIEPAC]
University of Sao Paulo, Brazil
13-15 Sept 2000
University of Sao Paulo, Brazil
13-15 Sept 2000
Issues in Architecture Art & Design
vol. 6 no. 1 [University of East London 2000]
vol. 6 no. 1 [University of East London 2000]
Monte Carasso: The re-invention of the site
Issues in Architecture Art & Design vol. 5 no. 2 [University of East London 1998]
Issues in Architecture Art & Design vol. 5 no. 2 [University of East London 1998]
Specific Objects / Specific Sites
Rethinking the Architecture / Landscape Relationship, University of East London,
26-28 Mar 1996
Rethinking the Architecture / Landscape Relationship, University of East London,
26-28 Mar 1996
Herzog & deMeuron
Issues in Architecture Art & Design vol. 3 no. 2 [University of East London 1994]
Issues in Architecture Art & Design vol. 3 no. 2 [University of East London 1994]
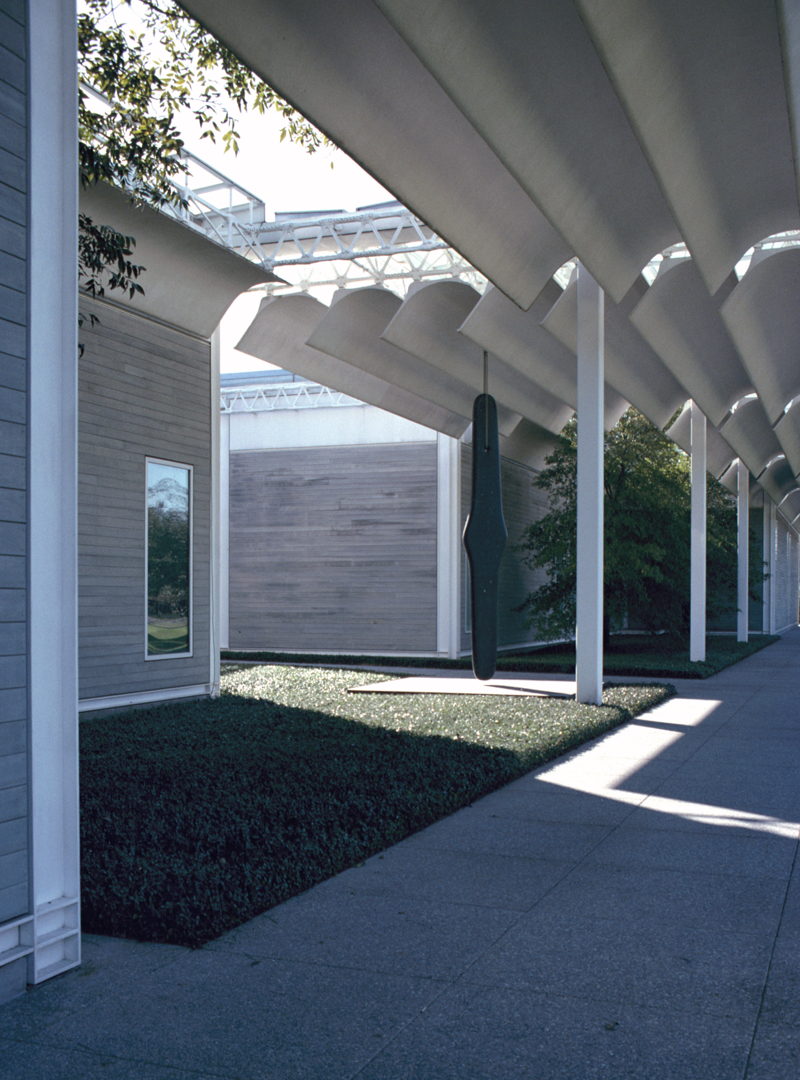
Renzo Piano: Menil Collection
photograph © Thomas Deckker 1995
photograph © Thomas Deckker 1995
Architects and Technology Index
The Encyclopaedia of Architectural Technology [London: Wiley 2002]
Renzo Piano
Renzo Piano was born in Genoa in 1937; he graduated from the School of Architecture of Milan Polytechnic in 1964. In 1965 he worked briefly for Louis Kahn in Philadelphia, and his influence may be seen strongly in his early projects for geometrical structures such as the reinforced-polyester pyramids of the vaulted Mobile Sulphur Extraction Factory, Pomezia (1966). He also lived in London; between 1971 and 1977 he was a partner with Richard Rogers in Piano & Rogers, and from 1977 to 1979 with the engineer Peter Rice as Piano & Rice. Piano now practices as the Renzo Piano Building Workshop in Genoa, Paris, and Berlin. Piano is often thought of, with good reason, as a 'high-tech' architect, although his approach is quite distinct from this movement, with an interest in a wide range of constructional and social issues.
Piano and Rogers were the architects, with the engineer Peter Rice, of one of the most brilliant and controversial buildings of the 1970s: the Centre Georges Pompidou, Paris (1971-77). Apparently rooted in the pop architecture of 1960s London, with giant kinetic displays towards the place, it also reflected the work of Kahn, for example in the separation of servant and served spaces - circulation towards the place, mechanical services towards the rue de Renard, with the open gallery spaces in between - and the provision of what is in effect an entire service floor between the trusses. These 3m deep trusses give an uninterrupted floor span of 50m; they end on the line of the exterior wall, where they are supported by cast steel cantilever beams known as gerberettes which in turn rest on steel columns stabilised by steel tension rods. All the mechanical services were exposed both inside and out, most spectacularly the air-handling plant on the roof and extract ducts in the place.
The Centre Pompidou initiated the use of several new technologies in architecture such as cast steel and fabricated trusses, as well as the fashion for brightly-coloured ducts. All the technologies were either new or untried at this scale and much research had to be conducted, not least into fire protection - such as the water-filled columns. Piano, however, denied that his motivation was technological innovation, but rather urban and expressive. The Centre Pompidou has, in fact, been extraordinarily popular and acted as the motor for the renovation of the Marais.
As might be expected, the Centre Pompidou has been subject to much popular criticism for its novelty. On the other hand, it has been overwhelmed by its success as a public space. The colossal visitor numbers, combined with a reduced specification for finishes towards the end of its construction period, resulted in an extensive refurbishment programme led by Piano between 1996-2000. At a professional level, criticisms that it is not suitable as a repository for works of art, which are displayed in a rather conservative exhibition space built as a virtually a separate building, have been countered by citing the flexibility and adaptability of the structure as suitable for contemporary conceptions of design - as at the opening, with an entire range of tractors and earth-moving equipment on the ground floor.
As might be expected, Piano was not able to undertake much other work during the construction of the Centre Pompidou. In 1979, he devised a programme for the restoration of historic towns in Italy for UNESCO based on a truck. This followed a consultancy, with Peter Rice, for FIAT in which they proposed to replace the monocoque construction of cars with a tubular frame with replaceable infill panels; this introduced Piano to technologies such as polycarbonate, ductile iron and adhesives. In 1981, Piano started the restructuring of the Schlumberger Headquarters in Paris, which led to the commission for the Menil Collection, Houston in 1982, again with Peter Rice as engineer. The Menil Collection is scarcely less brilliant that the Centre Pompidou, although at the scale of an American suburban house rather than a Parisian hôtel. It consisted generally of single-storey galleries clad in cedar boards over a steel frame, but with the astonishing device of brise-soleils in the roof made of ferro-cement lamina held in a ductile steel frame. It is a theme continued in latest work, the Beyeler Foundation Museum, Basle (1991-97).
Piano's work is not restricted to 'high-tech' materials, however; he initiated the interest in terracotta rainscreen cladding, which had the advantage of removing site labour from the construction of brick walls. It was first used on the Rue de Meaux Housing (1987-91) and the IRCAM Extension (1988-90) in Paris, and subsequently at the Cité Internationale, Lyon (1987-).
Wood and light-weight construction had been constant preoccupations with Piano since his early days; these may be seen in the IBM traveling pavilion (1983) which consisted of a series of polycarbonate shells forming a space frame with timber struts. As a recognition of the craft element which played a large part in 'high-tech' architecture, the timber struts were laminated into cast steel nodes. In the travelling Musical Space for the Opera Prometeo, Venice and Milan (1983-84), a separate performance space was built from laminated timber ribs to house the stage and 400 spectators. Wood construction reached its extreme in scale in the Jean Marie Tjibaou Cultural Center, Nouméa, New Caledonia (1993-1998) in which enormous wooden screens act as wind-catchers to ventilate the buildings.
Piano is now engaged in very large scale works such as the reconstruction of a section of Potsdamer Platz, Berlin (1996-2000, and Kansai International Airport Terminal, Osaka (1990-94), which at 1.7km long is one of the biggest buildings in the world; it has with curvaceous steel trusses which also act as laminar ducts for the air conditioning. These projects have pushed Piano's ability to organize to the extreme and it is to his credit that he has successfully completed them without sacrificing the attention to detail which characterises his more modest projects.
Piano and Rogers were the architects, with the engineer Peter Rice, of one of the most brilliant and controversial buildings of the 1970s: the Centre Georges Pompidou, Paris (1971-77). Apparently rooted in the pop architecture of 1960s London, with giant kinetic displays towards the place, it also reflected the work of Kahn, for example in the separation of servant and served spaces - circulation towards the place, mechanical services towards the rue de Renard, with the open gallery spaces in between - and the provision of what is in effect an entire service floor between the trusses. These 3m deep trusses give an uninterrupted floor span of 50m; they end on the line of the exterior wall, where they are supported by cast steel cantilever beams known as gerberettes which in turn rest on steel columns stabilised by steel tension rods. All the mechanical services were exposed both inside and out, most spectacularly the air-handling plant on the roof and extract ducts in the place.
The Centre Pompidou initiated the use of several new technologies in architecture such as cast steel and fabricated trusses, as well as the fashion for brightly-coloured ducts. All the technologies were either new or untried at this scale and much research had to be conducted, not least into fire protection - such as the water-filled columns. Piano, however, denied that his motivation was technological innovation, but rather urban and expressive. The Centre Pompidou has, in fact, been extraordinarily popular and acted as the motor for the renovation of the Marais.
As might be expected, the Centre Pompidou has been subject to much popular criticism for its novelty. On the other hand, it has been overwhelmed by its success as a public space. The colossal visitor numbers, combined with a reduced specification for finishes towards the end of its construction period, resulted in an extensive refurbishment programme led by Piano between 1996-2000. At a professional level, criticisms that it is not suitable as a repository for works of art, which are displayed in a rather conservative exhibition space built as a virtually a separate building, have been countered by citing the flexibility and adaptability of the structure as suitable for contemporary conceptions of design - as at the opening, with an entire range of tractors and earth-moving equipment on the ground floor.
As might be expected, Piano was not able to undertake much other work during the construction of the Centre Pompidou. In 1979, he devised a programme for the restoration of historic towns in Italy for UNESCO based on a truck. This followed a consultancy, with Peter Rice, for FIAT in which they proposed to replace the monocoque construction of cars with a tubular frame with replaceable infill panels; this introduced Piano to technologies such as polycarbonate, ductile iron and adhesives. In 1981, Piano started the restructuring of the Schlumberger Headquarters in Paris, which led to the commission for the Menil Collection, Houston in 1982, again with Peter Rice as engineer. The Menil Collection is scarcely less brilliant that the Centre Pompidou, although at the scale of an American suburban house rather than a Parisian hôtel. It consisted generally of single-storey galleries clad in cedar boards over a steel frame, but with the astonishing device of brise-soleils in the roof made of ferro-cement lamina held in a ductile steel frame. It is a theme continued in latest work, the Beyeler Foundation Museum, Basle (1991-97).
Piano's work is not restricted to 'high-tech' materials, however; he initiated the interest in terracotta rainscreen cladding, which had the advantage of removing site labour from the construction of brick walls. It was first used on the Rue de Meaux Housing (1987-91) and the IRCAM Extension (1988-90) in Paris, and subsequently at the Cité Internationale, Lyon (1987-).
Wood and light-weight construction had been constant preoccupations with Piano since his early days; these may be seen in the IBM traveling pavilion (1983) which consisted of a series of polycarbonate shells forming a space frame with timber struts. As a recognition of the craft element which played a large part in 'high-tech' architecture, the timber struts were laminated into cast steel nodes. In the travelling Musical Space for the Opera Prometeo, Venice and Milan (1983-84), a separate performance space was built from laminated timber ribs to house the stage and 400 spectators. Wood construction reached its extreme in scale in the Jean Marie Tjibaou Cultural Center, Nouméa, New Caledonia (1993-1998) in which enormous wooden screens act as wind-catchers to ventilate the buildings.
Piano is now engaged in very large scale works such as the reconstruction of a section of Potsdamer Platz, Berlin (1996-2000, and Kansai International Airport Terminal, Osaka (1990-94), which at 1.7km long is one of the biggest buildings in the world; it has with curvaceous steel trusses which also act as laminar ducts for the air conditioning. These projects have pushed Piano's ability to organize to the extreme and it is to his credit that he has successfully completed them without sacrificing the attention to detail which characterises his more modest projects.
Thomas Deckker
London 2001
London 2001
